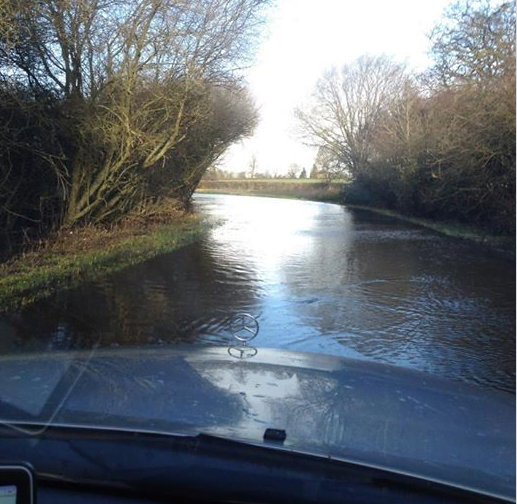Surface Water Drainage
Surface Water Drainage
Our clients often ask us to inspect the surface/rainwater drainage in the ‘specific requests’section on our survey instruction forms. This is often at the behest of their Legal Adviser. At many properties the rainwater goods discharge into an open gully or grille; we can pour water down this to test the flow. However, some downpipes are embedded straight into concrete hardstanding. These are often blocked with leaf mulch and other detritus that prevents them from draining properly.
Getting rid of Foul Water vs Surface Water
In the Victorian era there was increasing use of water closets.The main goal of the new Health Boards was just getting the foul sewage away from the property. In such properties around Bristol, the rainwater gutters and downpipes were also linked into the same system. These are called shared systems.
As towns and cities expanded, the existing drains couldn’t handle the combined outflow of both foul waste and surface rain water. So after the Second World War,separate systems started to be constructed. One served the foul water from baths, toilets and sinks etc.This was diverted to sewage treatment plants, for treatment before being released into the watercourses. Then a separate system was constructed for the cleanwater, diverting it into local water courses. This was supposed to be for rainwater only which could be discharged with no ill effects on wildlife.
What really happens ?!
Now the complications arise. Often, we find that for ease and cheapness, builders or plumbers divert new kitchen wastes, dishwashers and sink waste into the rainwater gullies.Such gullies tend to be located fairly close to kitchens and the bathroom extensions. Hence it is very easy to surface mount the pipework straight into them – this involves no digging, excavation or the hassle of connecting pipework. Sadly, this leads to pollution of local watercourses which is poor environmental practice.
Conversely, in properties built after the war, it can be easier to connect the output of the rainwater goods to the foul drains. This may not cause a practical issue for the homeowner. However, it means that the water treatment plants have to cope with extra water to treat. This is all added onto our bills.
Often however, with extensions, conservatories and the fronts of Victorian era buildings, the downpipe simply discharges directly onto the soil or hardstanding around the front of the property. This is very poor practice and will spell trouble over the longer term – it should be rectified.
Soakaways
Soakaways are more common with later properties. Rainwater is sent to large underground chambers often filled with hardcore to help the water percolate into the ground. The placement of these soakaways becomes of paramount importance.If they are located close to the building (say within 5m) then the rainwater can cause problems with the foundations. Soakaway systems on traditional housing therefore need a front garden in excess of 5m long. Few modern properties benefit from front gardens of this size.
Water Butts
More recently, more people are storing rainwater in butts for use in gardens. This has been the cause of many a request for a damp survey and the occasional defect survey! We have followed the trail back to an overflowing water butt adjacent to the building. They can also become breeding grounds for mosquitoes in summer, which is not ideal in your pleasant garden…

