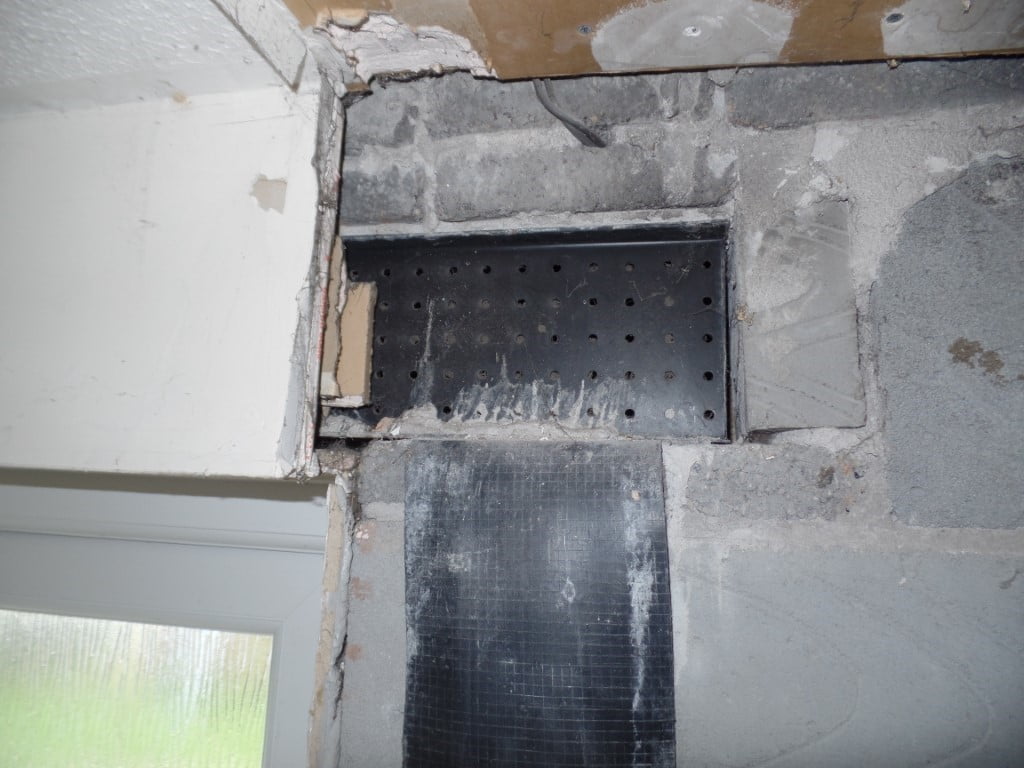Lintels
Out of sight, out of mind?! Basically, lintels are designed to support the structure above window and door openings. They are structurally extremely important. But they are often hidden, concealed by render or within brick-work or stone-work.
So here is a brief guide to a few common ones of which to be aware.
In olden times
The original lintel was a piece of timber cut to fit each opening. These are still readily visible in many ancient properties and have lasted for centuries. However, as timber is a natural material, it is elastic and will sometimes bow over time. It may sag under the loads imposed on it. It can also prove problematic in damp situations such as when hidden behind cracked render which has let the rain through. It can suffer from decay and from wood boring insect attack.
An example of a hidden timber lintel can be seen on this Grade ll listed building in Henbury which we surveyed this year:
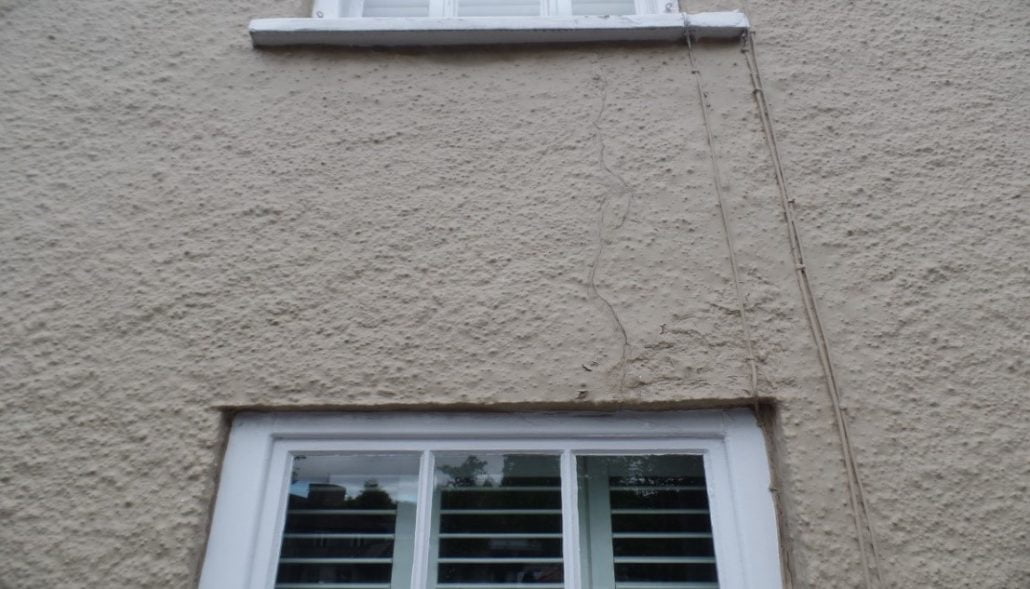
Timber is still used for “lintels” in modern timber framed houses, albeit with a lot more structural calculations and tested timbers than in earlier centuries!
Victorian era
In Victorian times the brick ‘soldier arch’ was introduced as a more decorative finish. A flat horizontal row of bricks on end (standing to attention’ like soldiers!) supported the masonry above. However, after a hundred or so years in place, these have often slipped and allowed the masonry above to drop. Sometimes this is due to deterioration of the mortar or from settlement or movement in the building. Sometimes the row of bricks can push outwards, which is called “arch thrust”. When the soldier bricks loosen, little is bonding the brickwork in place. Hence it is imperative that this is remedied quickly, as the bricks can fall and present a hazard.
On the internal face of the wall,timber continued to be used and is normally hidden by plaster, but it suffers the same issues as described above.
1920 and 30s
Then in the 1920/30’S we started to use concrete lintels pre-stressed with internal metal reinforcement. Carbonation may cause these to fail; this is the carbon dioxide in the atmosphere reacting with the calcium hydroxide in the cement. However, most are still fully operational and are not suffering at all.
In the picture below, one has been exposed due to a damp issue:
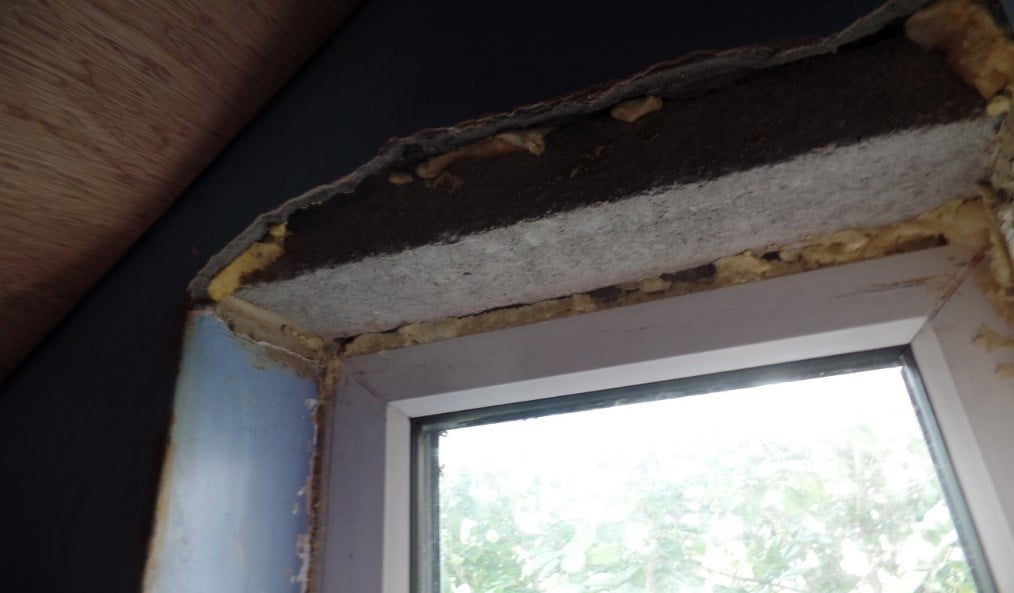
1930 to 1950s
Then in the 1930/50’s era, some properties did away with them completely; the window frame was used to support the external leaf of masonry. This did not bode well, as when windows were changed, the chunkier more solid metal or timber frames were replaced with modern lightweight plastic/UPVC. The removal of the original support caused the brickwork above to drop as the new frames bowed. And if the masonry was not properly supported during the replacement of the windows, then the masonry was also likely to drop.
An example of loosened masonry is shown along the brick on edge course in a 1930’s property we surveyed in Knowle this year:
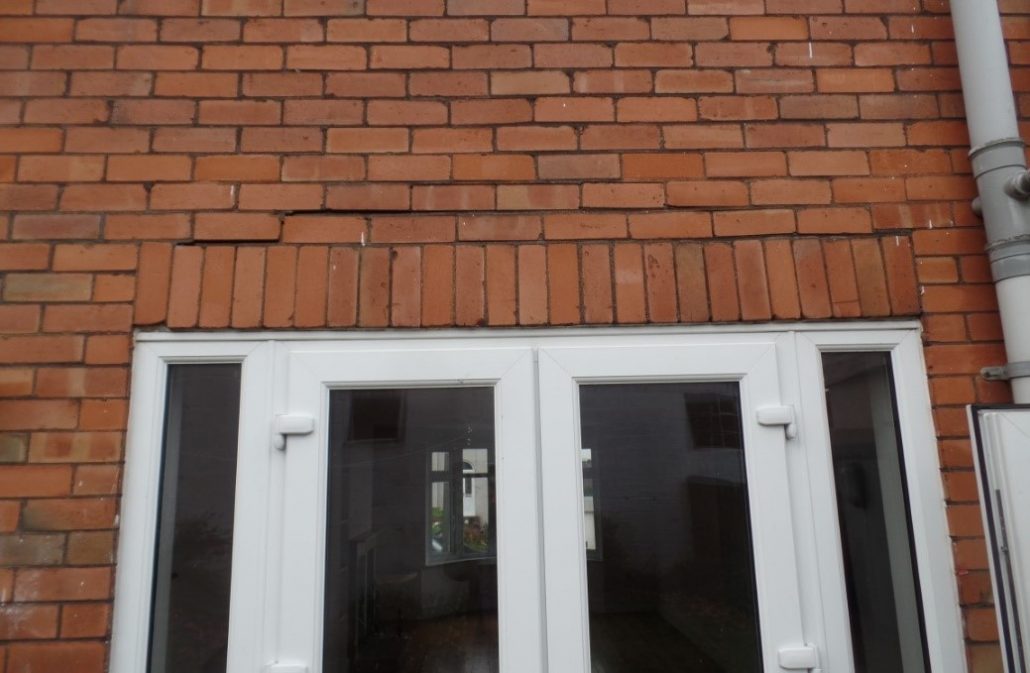
1960s
In the 60’s we designed the cantilevered boot lintel, which was apparently intended to be more aesthetically pleasing. The ‘boot’ section protrudes to the outside of the building; the outer ends of the lintel are not built into the brickwork on either side. One is shown in the picture below. As they were cantilevered and the protruding “toe” of the boot is not supported, they have a tendency to rotate. This causes cracking above the lintel, mainly internally, and stress on the window frames.
The below picture was taken in Patchway in South Gloucestershire on a survey this year.
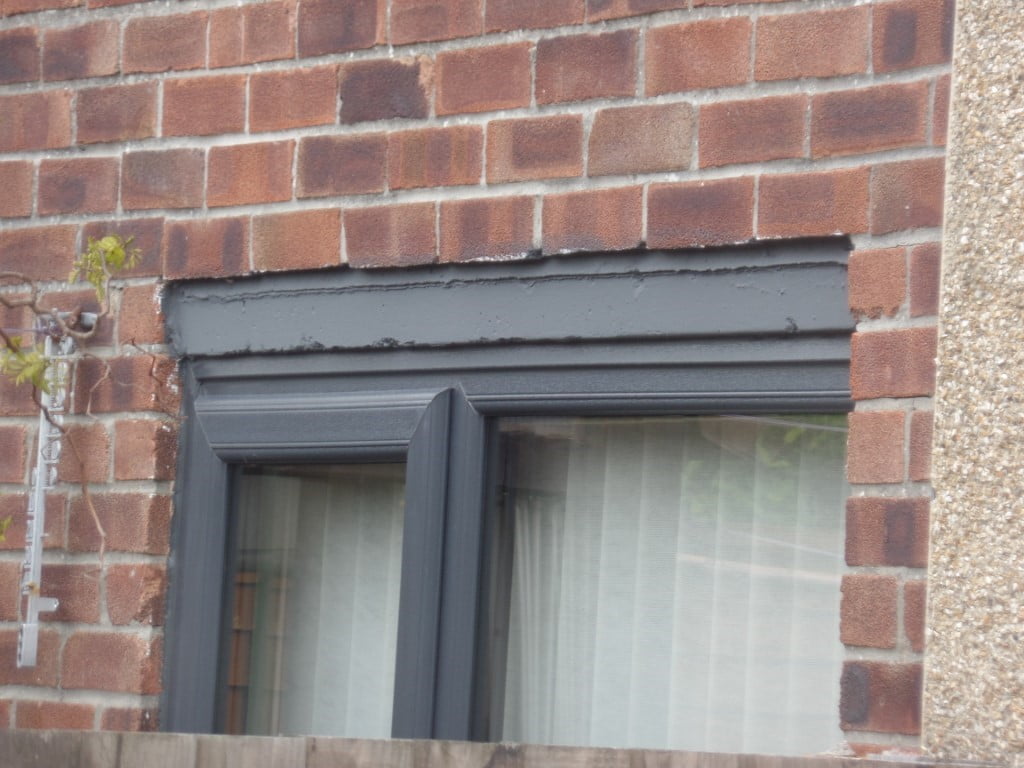
Nowadays
Then we started to use metal lintels. You have probably heard these called Catnic lintels which is the brand name like Hoover for a vacuum cleaner. They began as basic L shapes at first then came box lintels. These normally incorporate a cavity tray to deflect rain back to the outside or even damp proof courses and in built insulation, but that will be the subject of another blog.
An example of a box lintel is shown in a garage on a survey carried out this year in a property constructed in the 1980’s:
