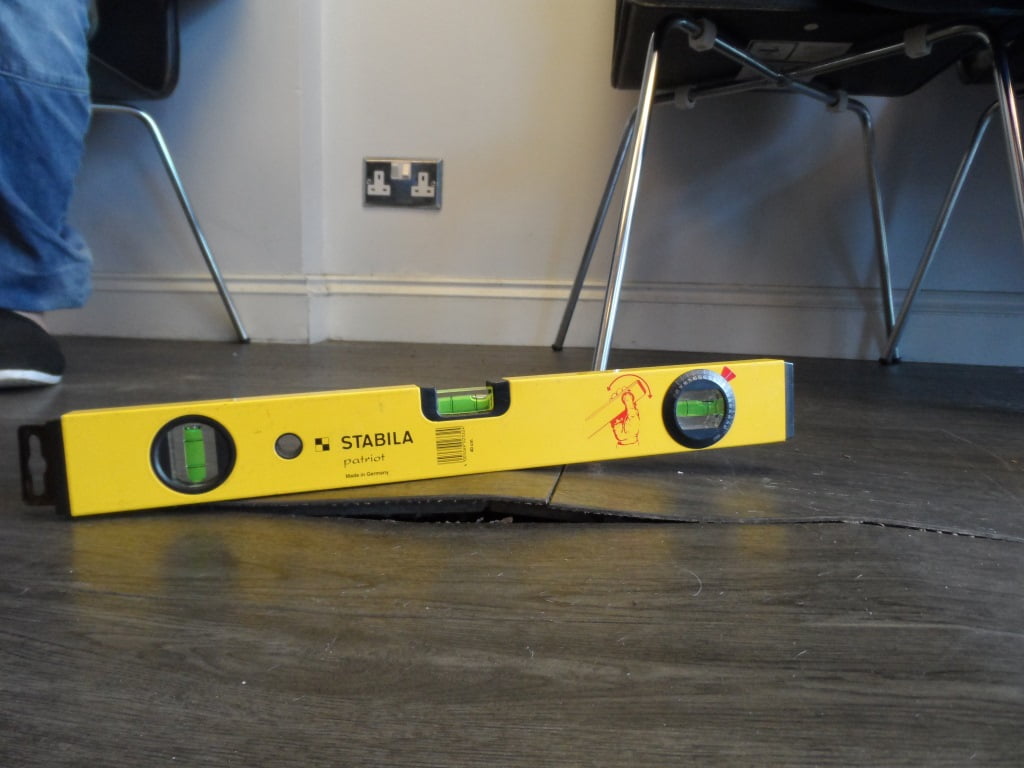Floors
FLOORS
Floors aren’t just places to put soft carpets or smart tiles. They are integral to the structure of the building, providing support for the internal walls. Hence they need to be firm and reasonably level.
They are generally either ‘solid’ or of suspended timber.
Solid Floors
These are made of concrete and can be found as the ground floors of properties of any age. They may be original to the property or put in place when the house was refurbished later. They are very common in 1950’s housing as the shortage of timber meant concrete was a cost-effective alternative.
Such floors should incorporate a damp proof membrane that should link to a damp proof course. This is an area of potential weakness! Solid floors in older properties can be problematic as often they have replaced original ‘breathing’ timber floors. So if you find solid floors in a Victorian house, look out for blistered decorative finishes near floor level, caused by dampness. Look for any movement in the floor – is it flat and level? If not, this can suggest a chemical attack or poor laying technique.
How do you tell a solid floor from a timber one?
Some properties have solid floors in parts of the ground floor (particularly extensions) with suspended timber in other rooms. And there are likely to be fitted carpets or parquet flooring, ceramic tiles or vinyl covering the floors.
The easiest way to differentiate between solid concrete and suspended timber is the “heel drop test”. Basically, stamping or jumping on the floor! Is there is any give to the floor or reverberation of the furniture in the room? Then chances are that it is a suspended timber floor. If it is hard and your body jars, then it is likely to be a solid floor.
Is there noticeable reverberation when you impact the timber floor? If so, this may suggest issues with the joists beneath – perhaps they are damaged or undersized. This applies to both ground floor and upper floors.
It is also very common in certain areas for timber floors to slope. The agents refer to “Easton Creep” in BS5 postcodes, as most properties there have settled over time and the floors slope. As long as the movement is not on-going, this is acceptable. Assuming you can live with it?!
Beneath the Suspended Timber Floor
Timber floors are vulnerable to any dampness as timber will decay when in a damp situation. And the ground underneath a building is damp!
Substantial decay in timber has a very distinct mushroom smell , so use your nose! What can you smell? Take a look outside – are there plenty of airbricks? These should be present to both front and rear of the house with suspended timber floors. They allow air to circulate beneath the house to prevent condensation and rising damp building up, decaying the supporting timbers. Even when an older property (say Victorian) has been “damp proofed”, remember that the floor joists are still likely to be built into damp walls.
Floor boards
Frequently in older properties, floor boards show evidence of wood worm when uncovered. Are there any lighter coloured holes or small tracks on the timber? This may suggest an active infestation and may indicate that there are further infestations out of sight, possibly in the joists or rafters. And an infestation may prove costly and disruptive to treat to prevent it spreading. Treatment includes lifting the floor boards and spraying the undersides of them.
Are there loose floorboards beneath the carpets? These can form a trip hazard and make a lot of noise when walked on. The soles of your feet are useful tools! Offer to take off your shoes when entering a property – especially if the vendor is there! This not only shows respect but will give you the opportunity to feel through the carpets for any loose boards.When these are split, cutting new boards and securing them correctly can be very time consuming.
In newer or refurbished properties, chipboard is often laid over the joists, especially on upper floors. Chipboard will sag over time anyway. And new floors are often installed fast, meaning they are seldom are well laid with supports where the joints meet. So these chipboard floors often creak! How much noise can you tolerate? Can you live with the creaking?
What is on top of the floors?
Do check the condition of the floor coverings, which can be costly to repair or replace.
Where high quality solid timber or engineered floor coverings have been laid on a DIY basis, the joints can open up or sections can lift, due to poor fitting and thermal expansion. Re-laying floors of this type is expensive.
Are those ceramic or slate tiles cracked? If so, will the pattern and size be easy to match if necessary? Runs of tiles only last say 5 years so replacements may be hard to obtain.
When laminate is mopped many times, it tends to absorb water at the joints (called crowning); then it is unsightly and can be a trip hazard.
In properties built around the 1950s – 1970s, plastic type tiles were used which often contain asbestos. Sometimes these can be identified by their deep colouring, commonly red, green or dark brown.
And do ask what carpets will be included in the sale, as well as those matching curtains…


