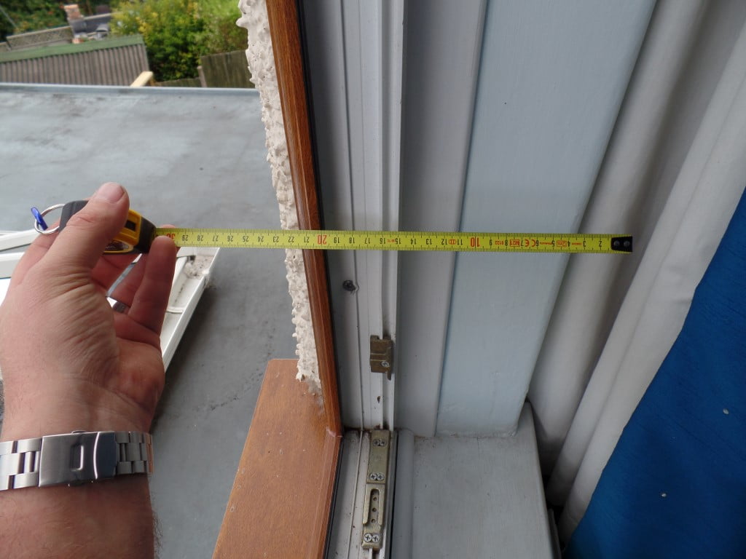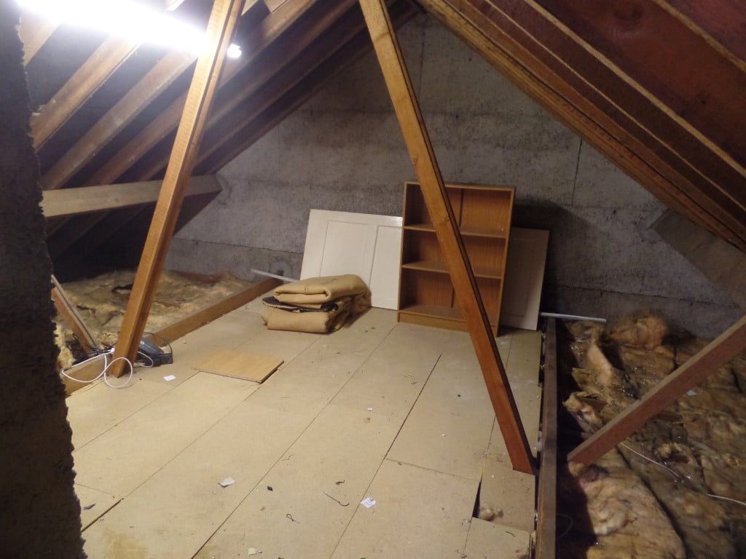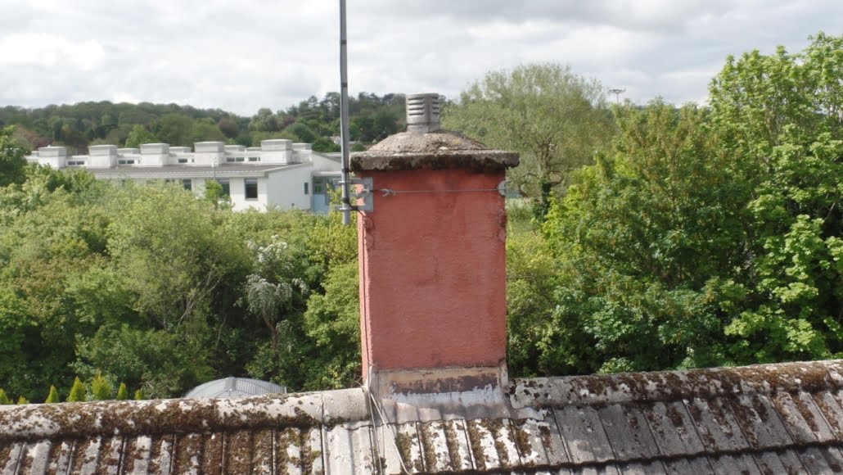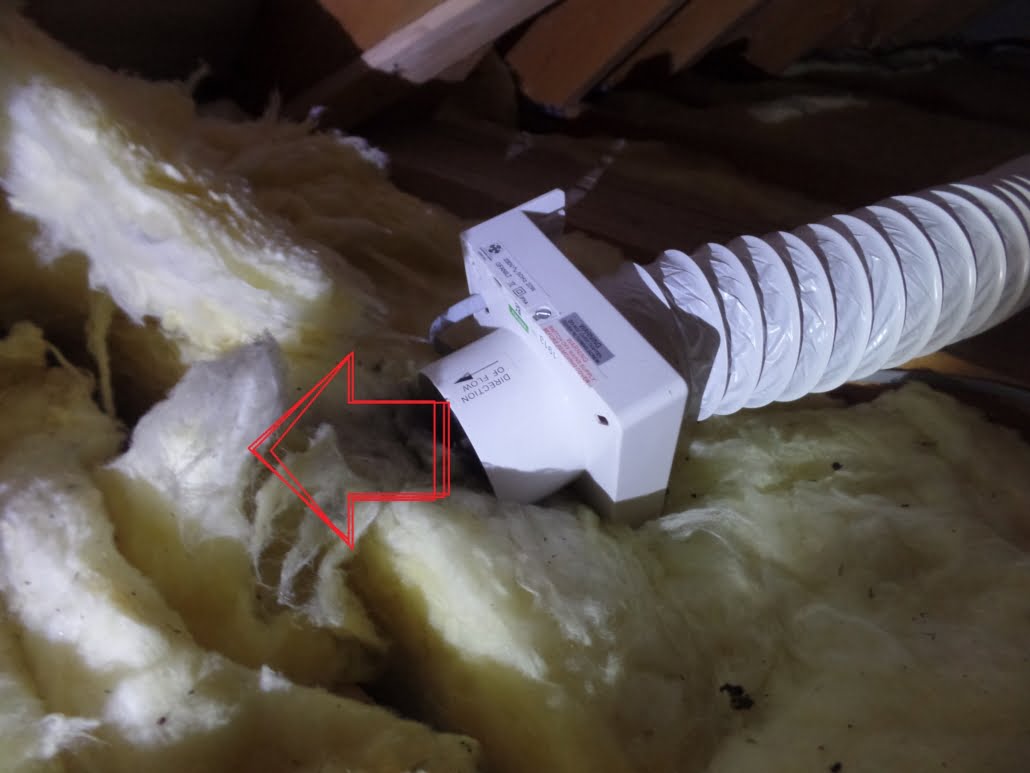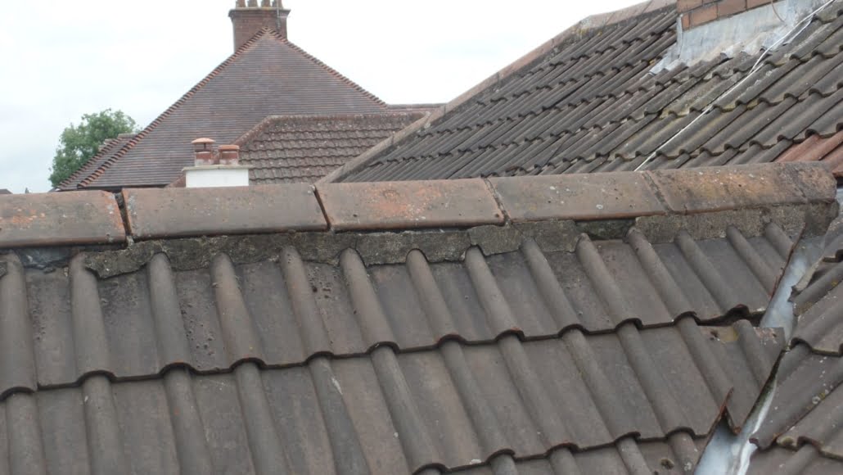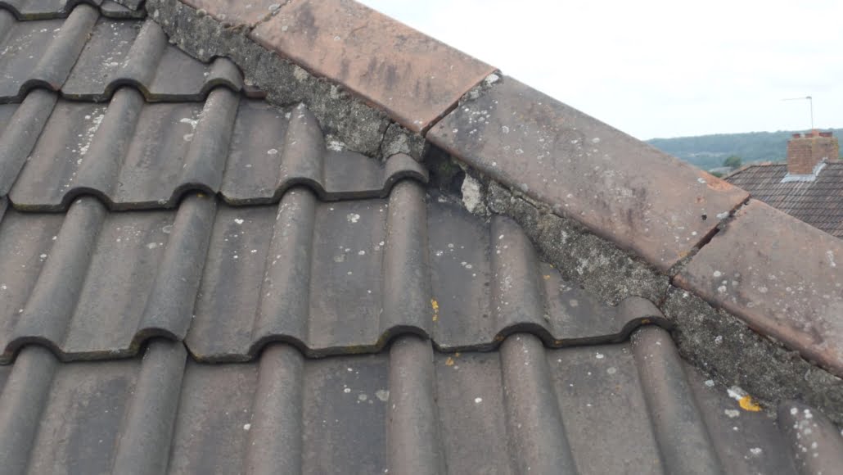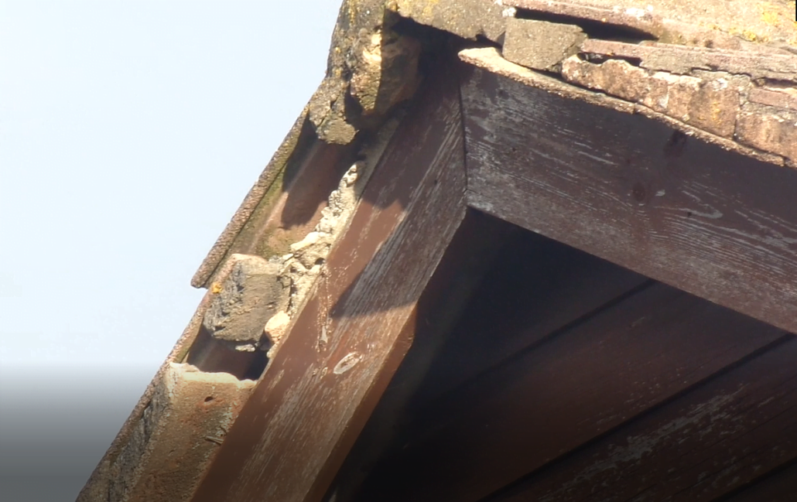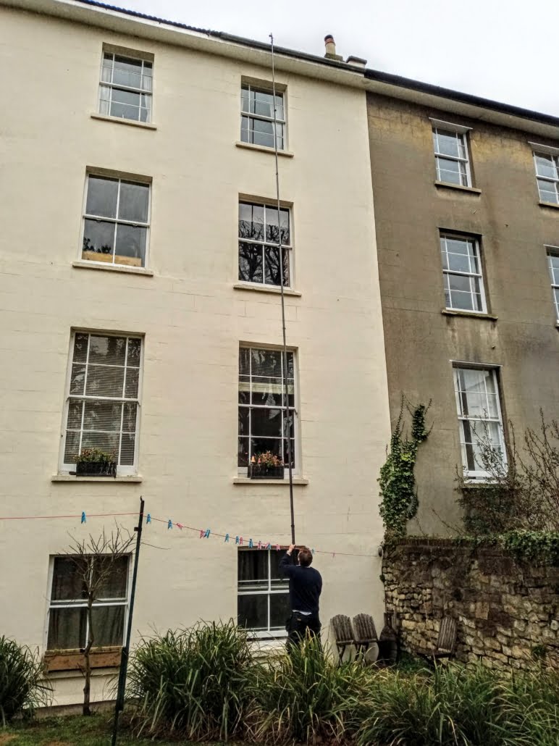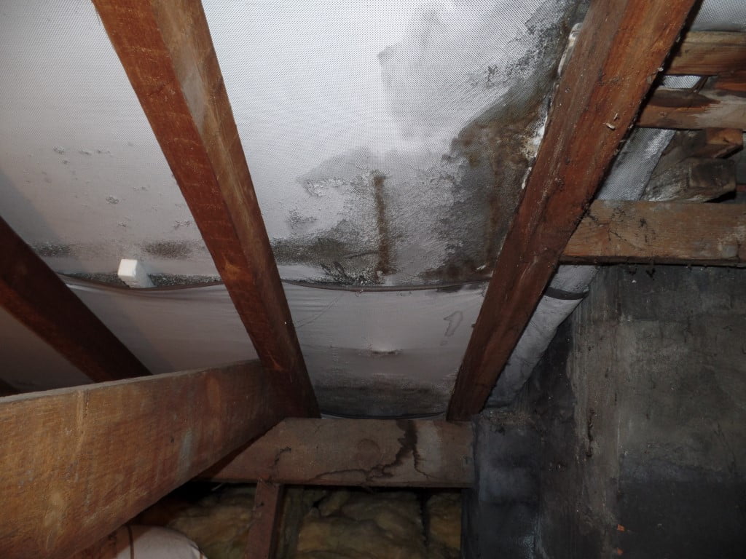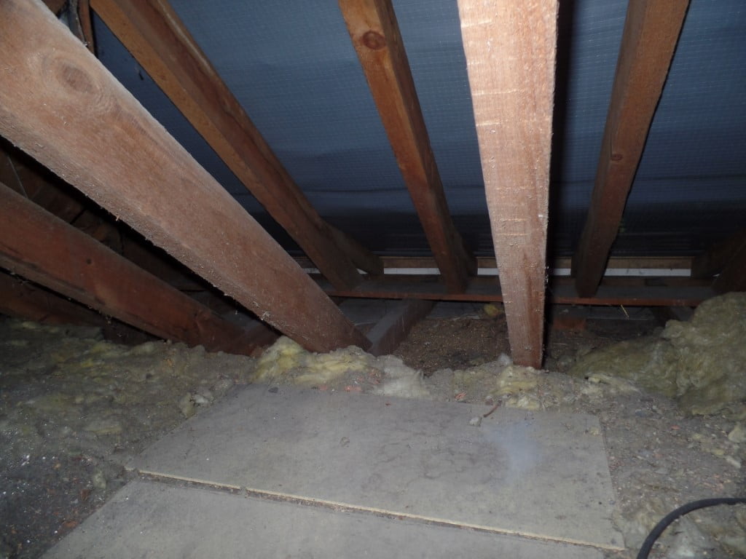What is a coping stone?
Historic buildings often had open roof structures with no party walls in the loft spaces nor above the roof lines. If a fire did happen in a property on a terrace. It spread through properties very quickly. As a result, party walls in the loft space became more normal and the raised parapet became common normally topped with a coping stone. These raised parapet walls between houses are some of the character features we expect to see in Victorian era housing.
Why is it important
Where you put an exposed wall above the roof line. Dampness is not far behind. They form a natural weak spot between houses for water penetration. Originally, they would have been cast or cut stones fixed to the top of the wall with mortar. They were intended to help keep water out of these exposed walls.
The lower parts of the wall had to be rendered to try and keep the water out. These rendered sections were very hard to see from ground level and often failed as they were out of sight out of mind. Until the ceiling became damp. Then lead flashings and soakers had to be used to join the roof and the raised wall together.
This is a very complex way to create a roof structure. As it is complex any one of these components fail then water can penetrate into the loft and work its way into the room beneath. One of the most common failures are poor overlap of the coping stone over the wall. The NHBC give guidance for modern buildings suggesting a minimum overhang of 40mm. This is not often achieved. Especially if walls have been re-rendered.
Are they stone?
Older and higher quality buildings actually used stones. Normally limestone. If stone were subject to heavy weathering. This often-caused them to delaminate and spall. The thinner the stone the more likely water could penetrate through its thickness. As an example, is shown in the picture.
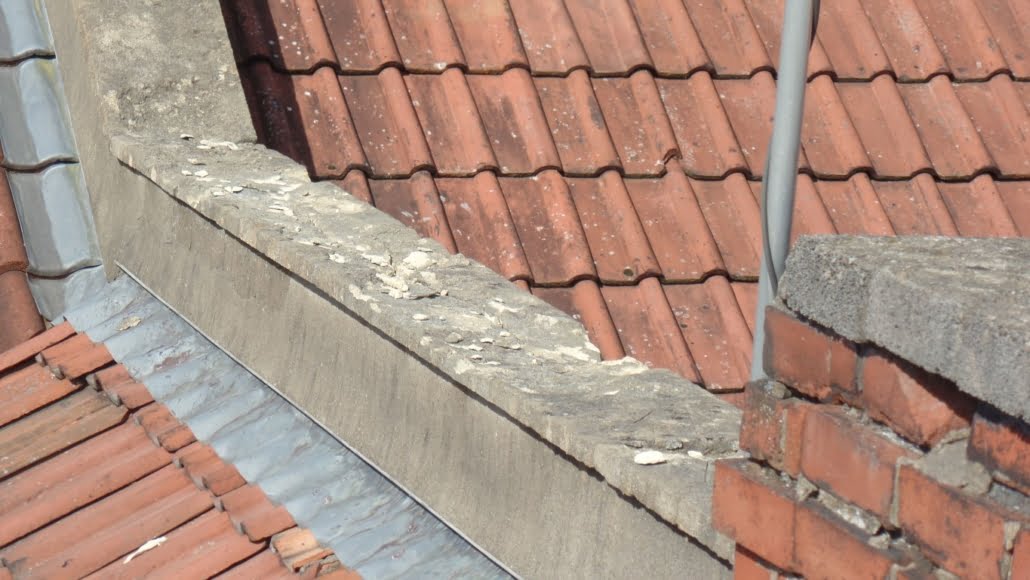
Then came the cast manufactured stone, these were mainly concrete. These weathered better and were often triangular shaped to help shed water away from the wall. However, where the copings meet each other there was a slight gap for the mortar. So the quality of the coping was reduced by this mortar band.
How do you solve this?
Replacing the coping stones and detailing with a modern plastic damp proof course beneath is a an expensive but longer term fix for the issue. The damp proof course needs to be “fully bedded”. This means that the plastic damp proof course needs to be laid on a thin bed of mortar then the stone fixed on top with another layer of mortar. Effectively sandwiching the plastic. If not slight settlement/shrinkage will cause the damp proof course to lift off the wall. As can be seen in the picture below.
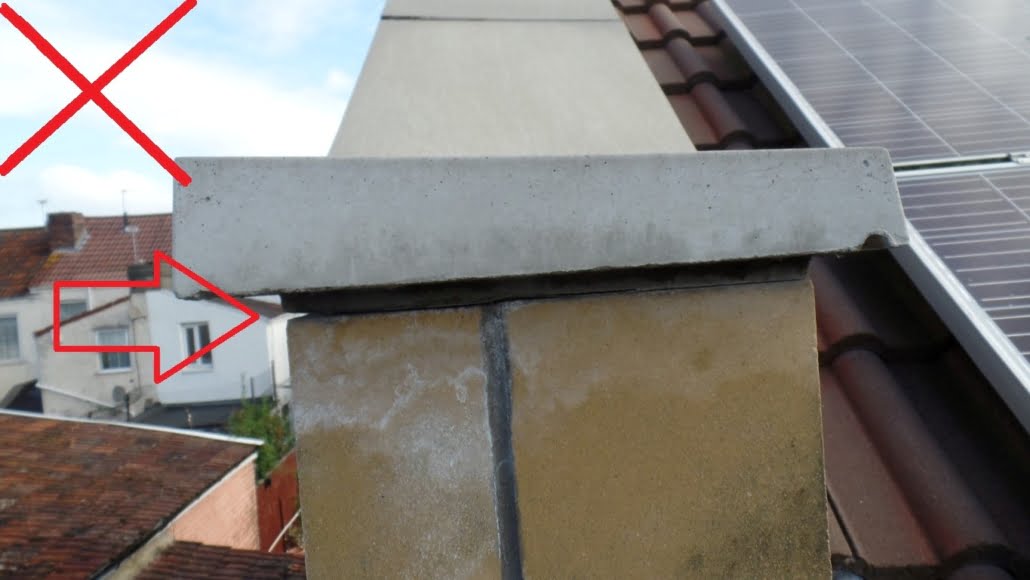
We often see now, that older coping stones on raised parapet walls, are covered over with leadwork. Although expensive this is a good way to deal with penetration through the stones. Again other modern materials have been used such as felt and fibreglass to water proof the top of the stone, these can be acceptable but have a more limited life.

