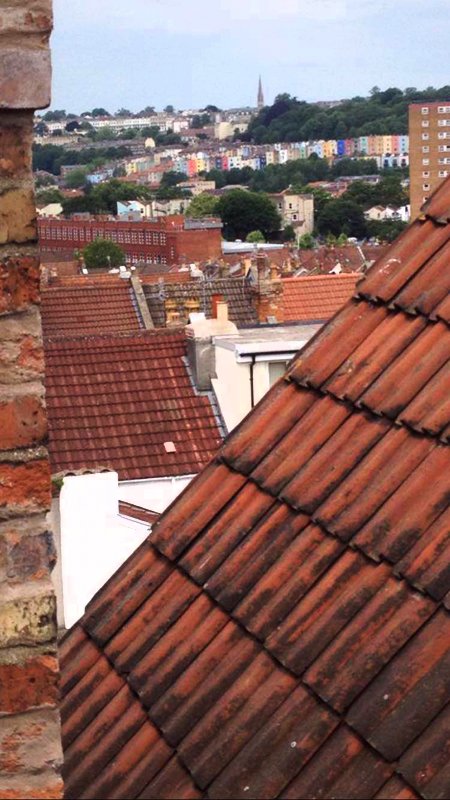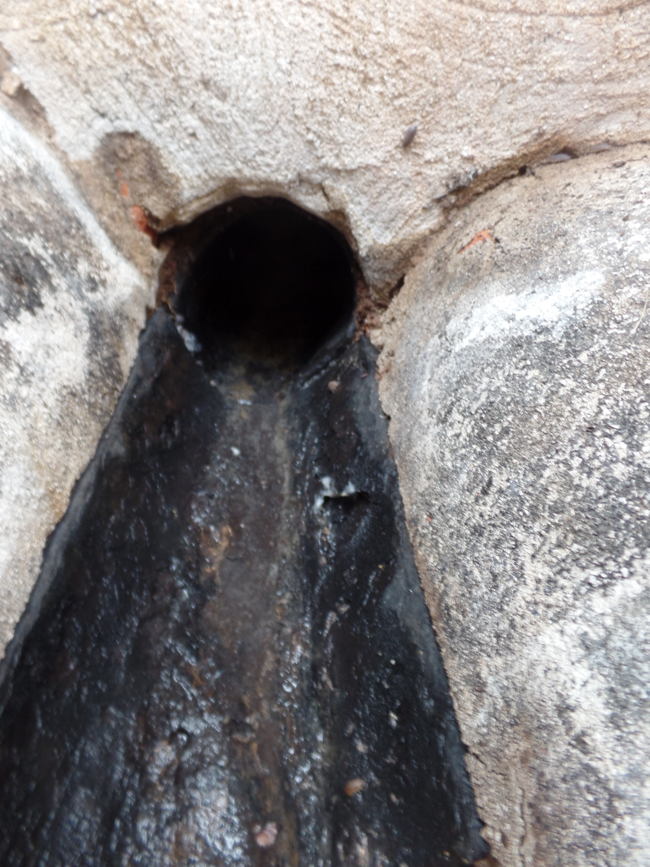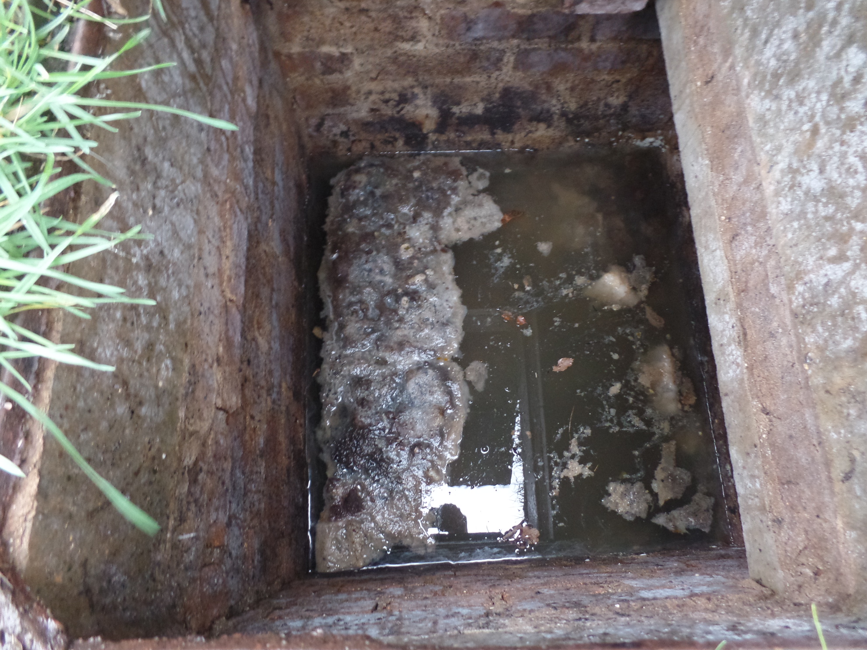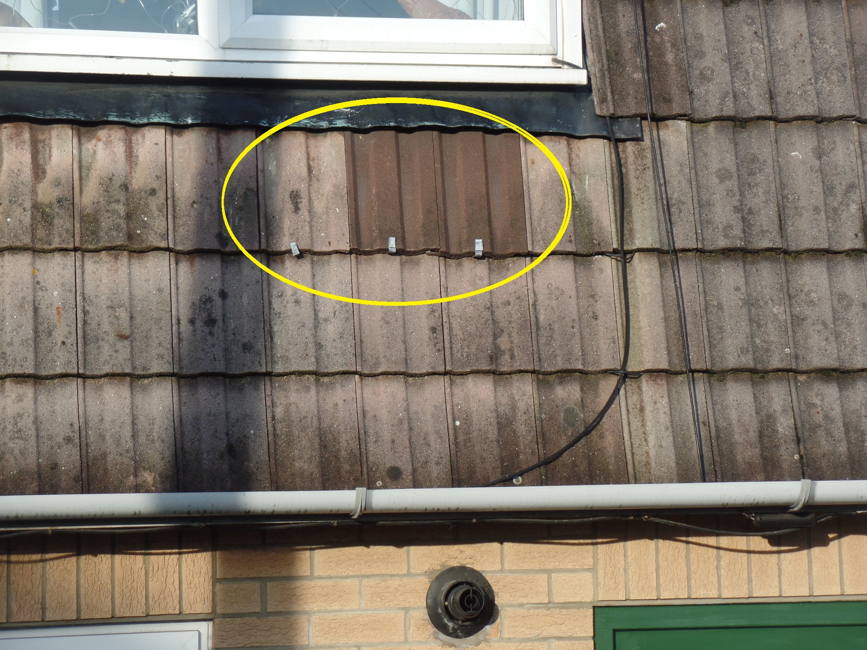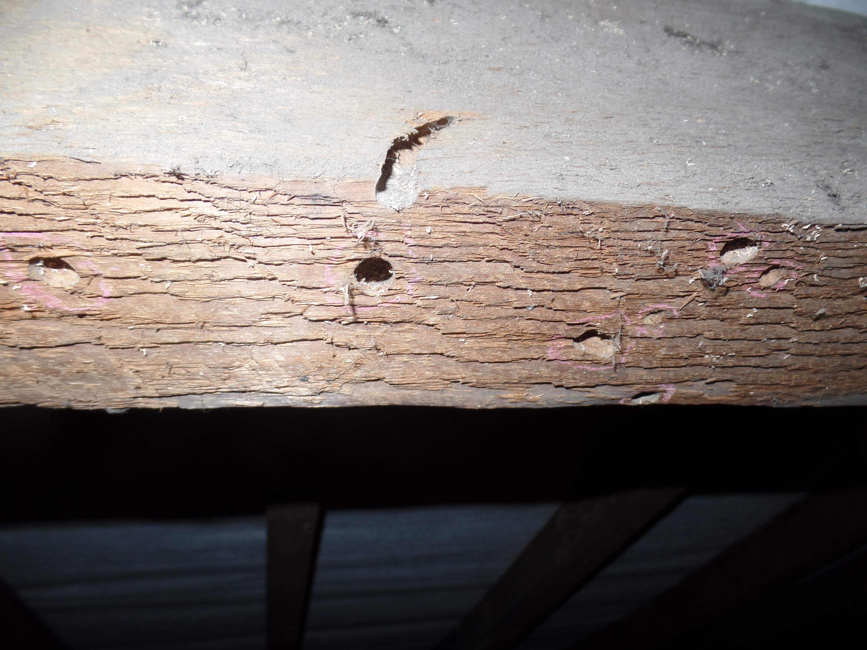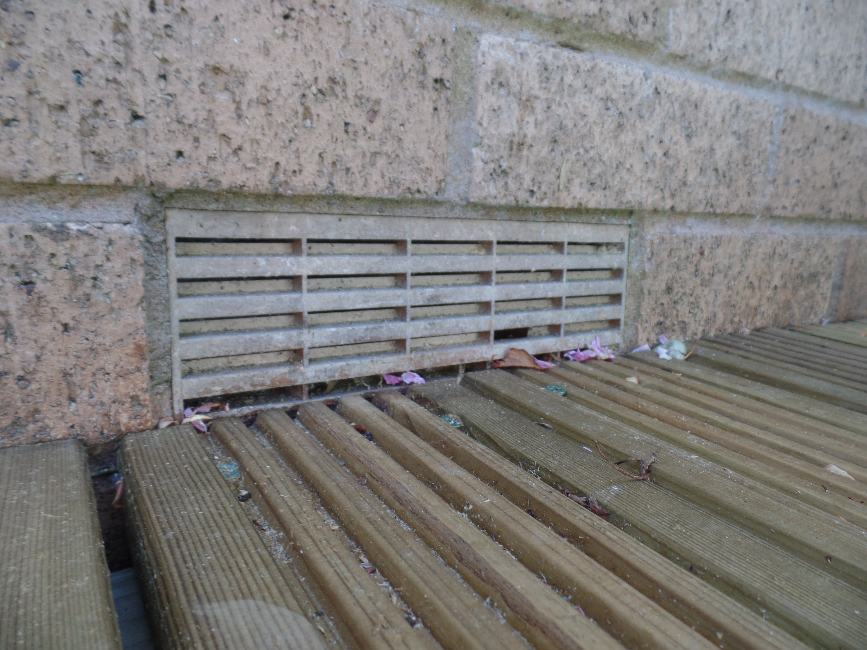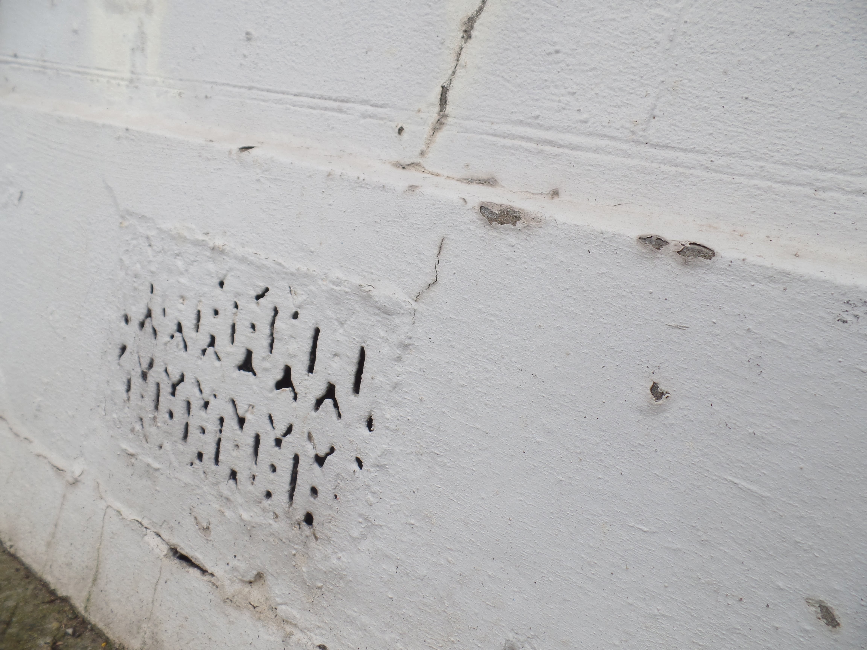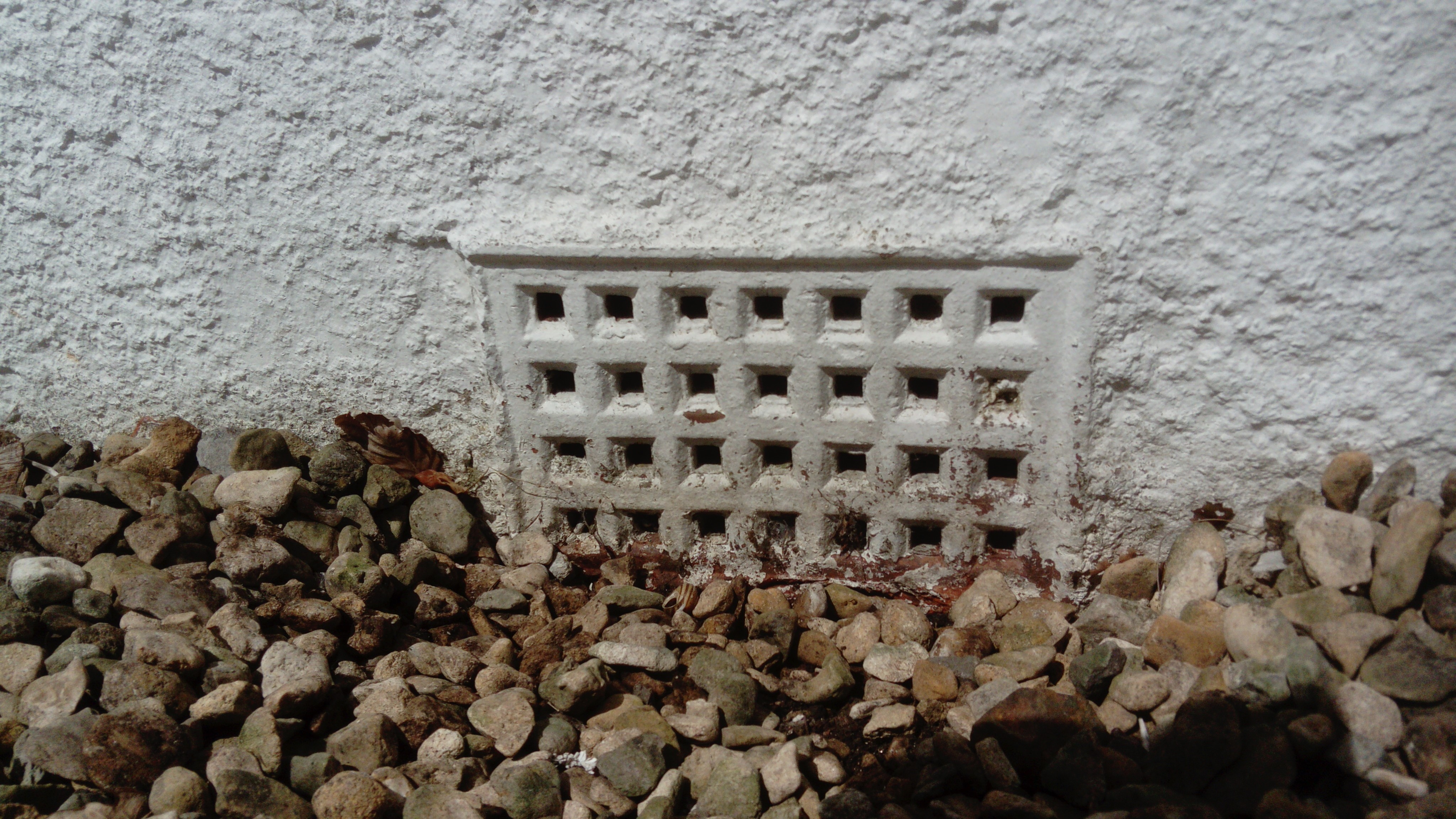Windows
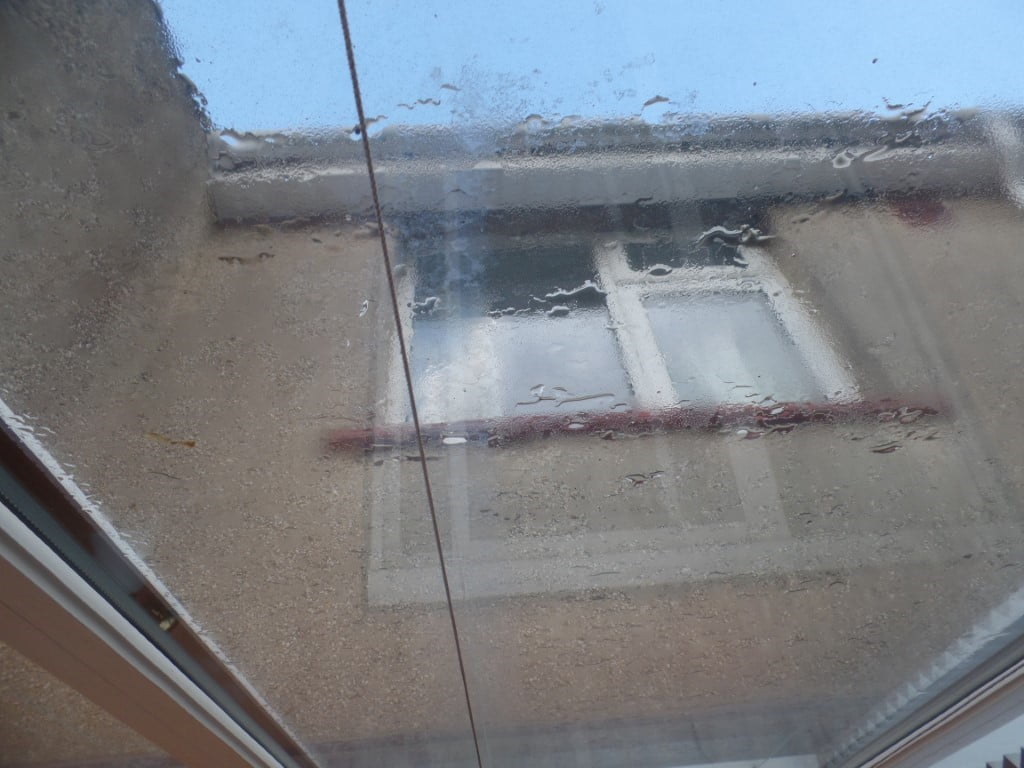
Misty Window
Windows
We’ve already discussed the glazing in windows, the toughened nature and e-coating present (or not!) on the glass. Now what about the windows themselves?!
A RICS homebuyers’ report might typically say “Several windows were difficult to open and will require some maintenance and repair, especially to hinges. Some gaskets/seals are detached. Two windows units at least have failed and will need replacing. Have a competent contractor quote for all works before exchange.”
The cost of replacement in an average three-bedroom house is around £5000.00 depending on the contractor you use. Hence this part of the inspection should be taken seriously. You need to be aware of the detailed extent of the work that will be required.
UPVC window frames
Unless the property is a listed building or in a Conservation area, we usually find the basic UPVC window frames. The opening parts are called the casements. In our inspection, we always attempt to open and close the windows, unless they are locked and no key is readily present. With older windows the casements do not always close correctly into the frame. This leaves a gap between the casement and frame, which is not ideal for security or energy efficiency.
In older buildings, for example with bay windows, the frames often offered support to the masonry above. We have seen many properties where lightweight UPVC windows have replaced these older stronger frames. This has caused the masonry to sag or the windows to bow, which is very common. When we are working for insurance companies on subsidence claims, if the instruction says “cracks around the bay” we ask when the windows were replaced! This is often the reason for such cracking.
Using steel-strengthened frames adds a very small extra cost; a steel frame is pre-moulded in the UPVC to add strength. However these are not often specified as they can be slightly harder to fit and would cost a little more. And in the competitive world of the double glazing sales person, it is easier to leave out the option. We see many cases where cracks and movement in the buildings has been as a result of changing older stronger windows.
Ventilation
Houses need to breathe and older draughtier windows allow some levels of ventilation. The modern option is trickle vents. These are openings through the window frame to allow air to pass. The windows themselves are normally fitted with a two stage closure. This allows them to be locked in place but still stay slightly ajar, for ventilation.
Beading
How is the glazing set into the frame? When the glass is fitted into the casement or fixed part of the frame, a mitred plastic strip is pushed into place to hold the glass in position. This is called the beading. Older double glazed windows were often externally beaded. This is poor from a security perspective as the enterprising burglar can use a steel ruler to prise out the beading. He can then remove the glass pane and gain entry inside without making too much noise. Also, if the panes do blow (mist up), they can only be removed externally. This is not ideal on a three-storey property! Nowadays windows are internally beaded to make maintenance easier and also to improve security.

