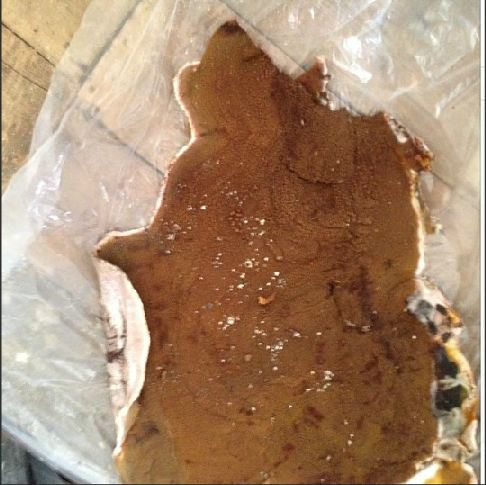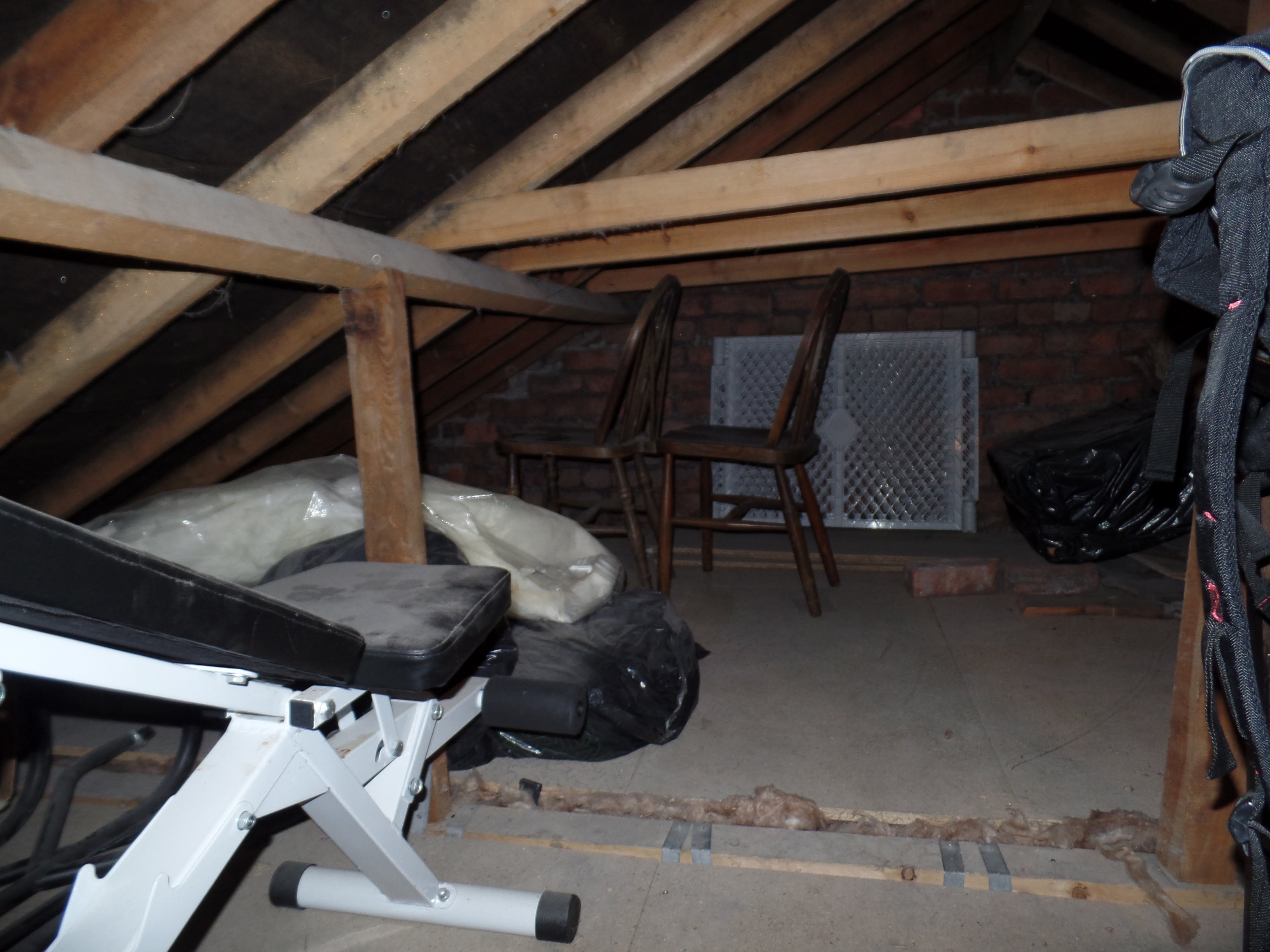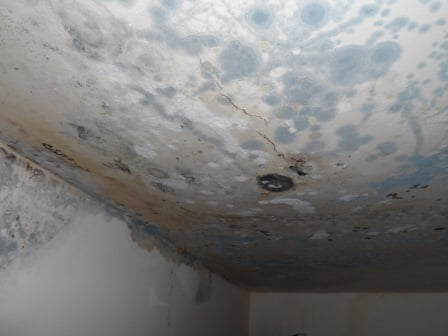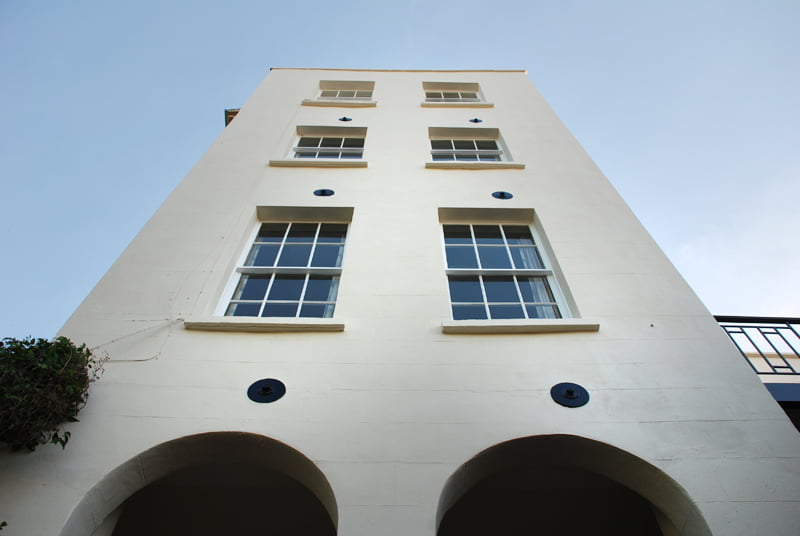Under The Floor
What is lurking under those floorboards ? Ask a robot –
All sorts of nasty surprises may lurk beneath the floor boarding! Wood boring insects, dry rot, wet rot and vermin infestations for example. The spaces underneath the ground floor of properties are rarely accessible. However, some houses we visit will have loose floorboards which we can lift, normally beneath the stairs. Sometimes behind the front door is a hatch, often secured by just a few screws.This gives access to the stopcock which is often located inside the front door and also to the space below the floorboards.
How can technology help?
At Domestic Surveys we are always experimenting to see how technology can deliver a better survey for our clients.While all the time staying within the price constraints we set for a pre-purchase inspection report. We were the first in the South West to use the pole camera on every building survey and have been doing so since 2012.
Endoscopes are useful but have physical limitations. We used these for some time as this video from 2013 shows. This video has had well over 2000 views since being published! We were pushing the boundaries of what we could offer during a full building survey.It’s very difficult trying to hold the endoscope in position for a long period of time whilst using the camera. Definitely not easy with only two hands! Also you need to know where you are in relation to the camera. You have to manoeuvre the flexible neck upwards to look at the underside of the floorboards for example. Lying in the stress position operating this is physically demanding! Especially after you’veclambered around the loft, hoisted the mast camera, done damp testing, asbestos sampling and tested the glazing. Certainly a good physical work out!
And now? A robot !
We wanted something small enough to allow us to inspect the undersides of floorboards for wood worm, the size of the floor joists, the damp proofing and ventilation arrangements. We’ve been experimenting with remote control vehicles that are low profile enough to slip into these voids, carrying a camera. We then found this Bluetooth controlled vehicle with profile of around 100mm which can fit between the floor joists in shallow voids. It has tracks so it can rotate on the spot and also it can look up and down. If it gets lost, it can even find its own way back!
As always, the skill is not in capturing the image but in being able to analyse what the image represents. This may include distinguishing woodworm flight holes from say mouse droppings as they are the same size. Or rot mycelium from timber decay, compared to say cobwebs – another challenge that this technology represents. Getting the images is becoming simpler but analysing the image incorrectly can be a costly mistake.
Take a look
You can see this amazing piece of technology in action here: https://youtu.be/pIxYgFsJZOg
We do not do this as standard, YET! We are trying to perfect utilising it but no doubt this will form part of our future offering. Or on special request if you have a specific floor defect that you wish us to look at…




