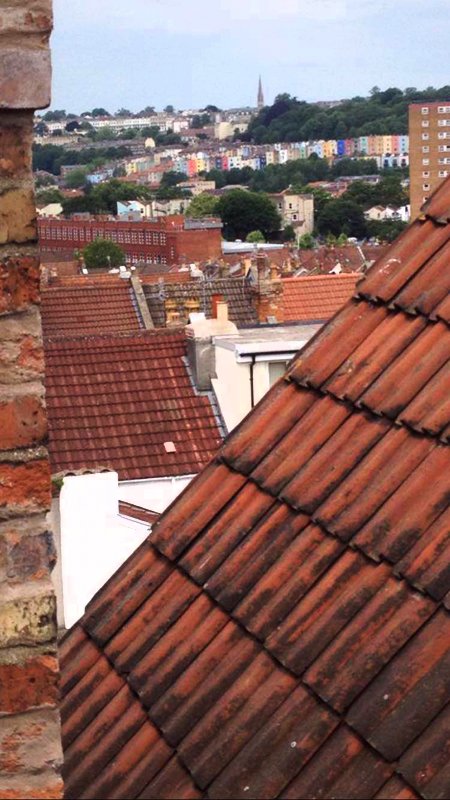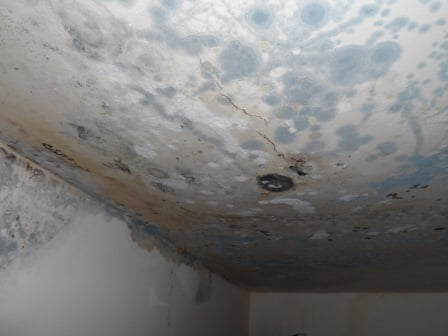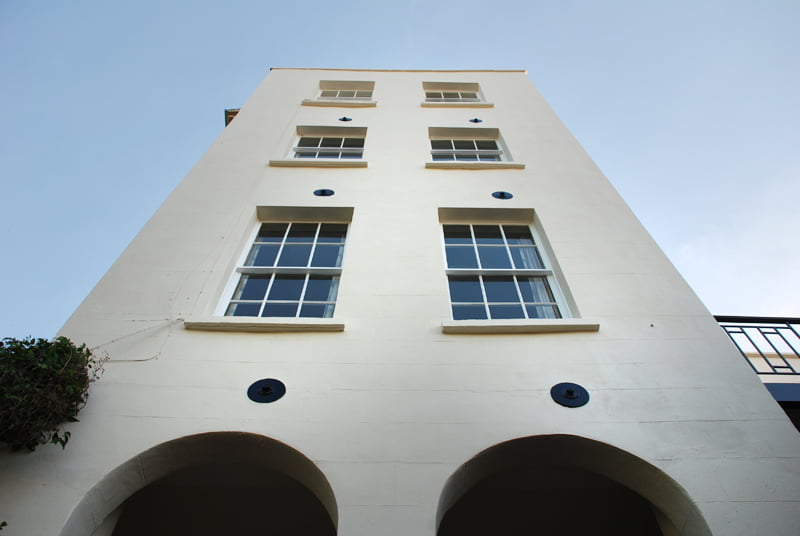OH, GOOD, IT ALREADY HAS A NEW ROOF…

So you have diligently used our blog entries to guide you in viewing a property. You can see concrete tiles and the estate agent has said‘ Don’t worry, it has a new roof!’ Why should you be concerned?! Half of the ‘new roofs’ we inspect at in the Bristol area should have Building Regulations approvals and do not. Two aspects! First, it’s difficult to sell a property without the correct approvals. Second, the workmanship may not be acceptable if not approved.
As we know,pre 1950’s roofs in Bristol were usually covered with clay tiles (or slates) which were lighter than concrete. Now it has a concrete roof so we know from the planning portal that it is likely to need Building Control approvals. This will ensure the roof structure is strong enough to support the concrete tiles. Also that Fire (Part B) and Energy Performance (Part L) criteria have also been met.
THE STRUCTURAL ISSUE
If it has been re-covered with concrete in the last say 5 years, then very little time will have elapsed. The building’s lifespan is a lot longer than ours! And the faults linked with overloading the property’s roof structure can take years to develop. The existing timbers (the rafters and purlins) may be too thin to support the new heavier tiles. If they have been replaced, these may also be inadequate.
The replacement covering should have been constructed with input from a structural engineer. (S)He would have determined the loadings. He would then have checked that the load bearing walls were suitable for the increased loadings.
If the timbers have been replaced, they may have the stress gradings stamped on them. This shows the strength of the actual timbers. C16 is weaker or C24 is stronger. The trada tables then give allowable spans depending on the centres.
Why does this matter? First the rafters will bow, causing the load(weight) of the roof to be sent at an angle into the walls. However, the load should besent vertically straight down to the foundations. This often leads to cracking around the tops of the walls, commonly known as roof spread. This can be seriously expensive to repair.
Eventually the roof itself will deflect and the tiles become loose… look at the ridge line carefully!
WHY WOULD YOU SPEND SO MUCH MONEY AND NOT HAVE THE WORK APPROVED?
It is not normally the vendor’s fault! Roofing works are very expensive so it is likely that the cheaper quotes were accepted. From the roofing contractor’s perspective,it does make life easier not to inform Building Control! Awaiting Building Control inspections can delay payments and hold jobs up. And if the work is not inspected, the contractor would not be held liable for infringements at the time.
It is likely that this missing compliance “paper trail” is only identified when selling the house.It normally comes as quite a shock to the vendor! Indemnities are often offered by the solicitor but thesemerely indemnify against enforcement action being taken by Planning or Building Control. They do not deal with the quality of the structure in any way.
HOW CAN YOU TELL?
There’s a very quick trade secret ! If the has been recently recovered and has less than 270mm of loft insulation present, then it would not comply and hence we know has most likely not been inspected. Otherwise, ask the vendor about the Building Control sign-off documentation. If that is not present, make sure your surveyor inspects the roof structure thoroughly, which won’t happen in a home-buyer’s report !


