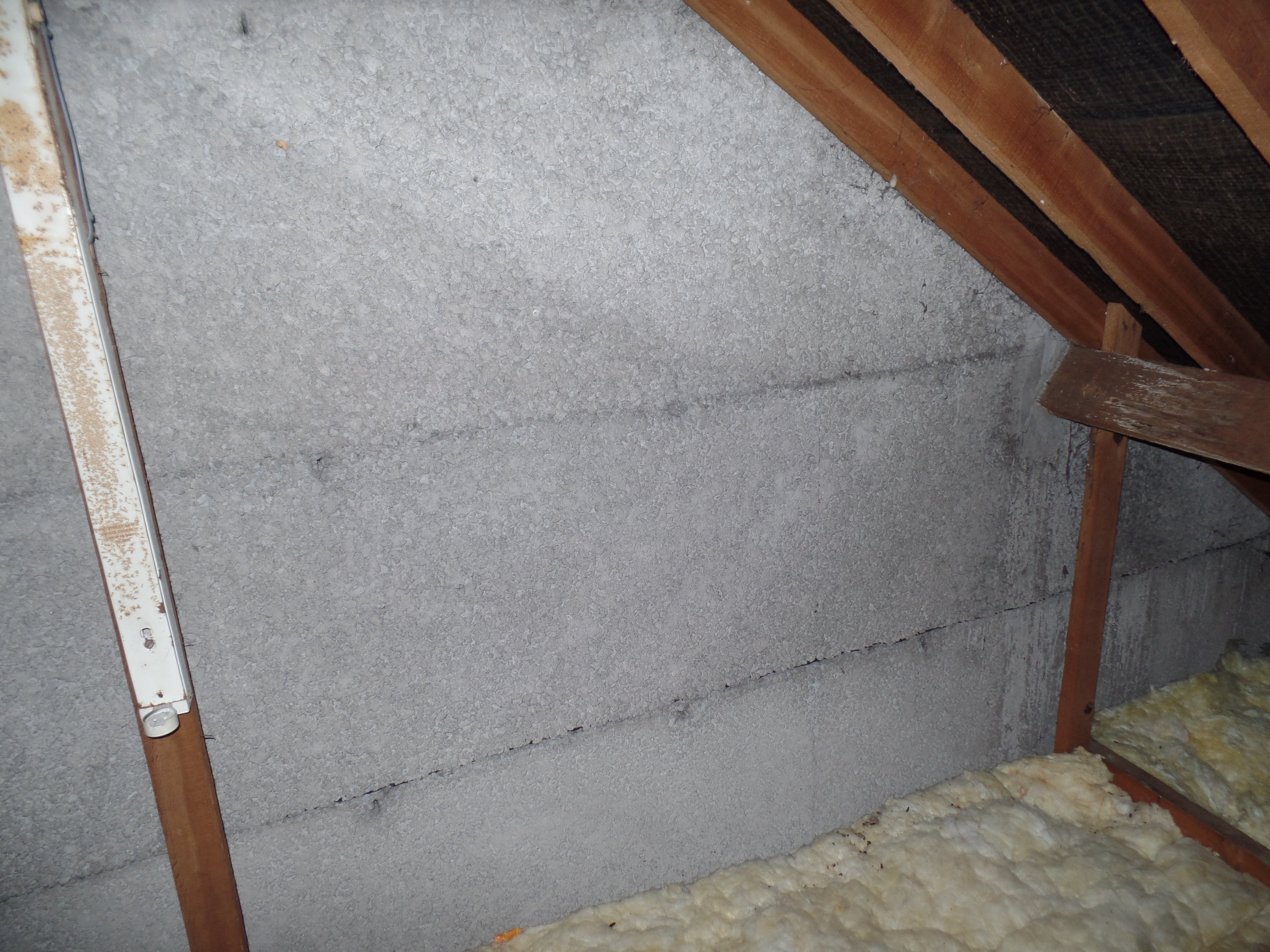Non Traditional Construction (Part 1)
The Laing Easiform

The Laing Easiform
These were constructed by John Laing builders with the first house being built in 1919. They are a fairly common form of construction – they were built by Councils in large estates as they were fairly cheap and quick to build.
We have surveyed many Laing Easiforms in both Bristol and Gloucester. These dwellings can be identified by their tall slender chimney. The chimney tends to protrude from the central wall; however these chimneys often suffer from failure of the render and tend to crack. Laing Easiforms normally have a concrete porch roof above the front door. But the main way to confirm is by entering the loft space and looking at the party wall.This is not made of brick and block as in traditionally constructed houses, but is fairly smooth and grey in appearance.
How were they built?
Surveying these types of property can be a very satisfying experience as they were all constructed in a very similar way. A solid slab foundation was laid, then a mastic asphalt floor covering which acted as a damp proof course. After the floor was dry, metal shuttering was temporarily constructed and concrete was poured into this mould. This was strengthened with reinforcing bars. As these houses are not constructed from panels brought in from elsewhere, and the work is carried out on site, these are called in-situ. Once the concrete walls were in place, the shuttering was removed and the roof could be added. Normally a traditional cut-type roof was used with some bolted trusses to add strength, for instance those found in Brentry. A flat thick roof comprising a concrete slab was sometimes used, such as in Lockleaze.
What are the associated problems?
Laing Easiforms were not considered to be defective under the Housing Act and as a result can be mortgageable. Hence they are one of the few types of non traditional construction where a mortgage may be obtained! But With every rule there are the exceptions and the most common is the pre 1940’s Laing Easiform. Their construction had thinner walls, with 3” of poured in-situ concrete, a 2” cavity and then a 3” inner skin – which is very thin by any standard. Some of these are still present in Lockleaze in Bristol and these are seldom mortgageable. The post-war properties were of thicker walled construction, with 3 ½ ” concrete, a 2” cavity and a 3 ½” inner wall, such as many of those found in Bishopsworth.
When we survey a Laing Easiform, one of the obvious problems is corrosion of the embedded metal. This is often characterised by horizontal cracking along the reinforcement lines. This may be repaired cost effectively depending on the extent of cracking that is apparent. It is a subjective call as to whether the extent of cracking is cost effective to repair; most suffer some level of cracking.
The other commonly occurring problem is the quantity of asbestos that is often used in the construction.For example, the soffits were originally of asbestos cement boarding, which has often been hidden by new UPVC. The loft hatches were again asbestos boarding, as were the under stairs cupboards. Many of the ducts and boxings-in were also cement type board and thermoplastic tiles were often used to finish the floor.
