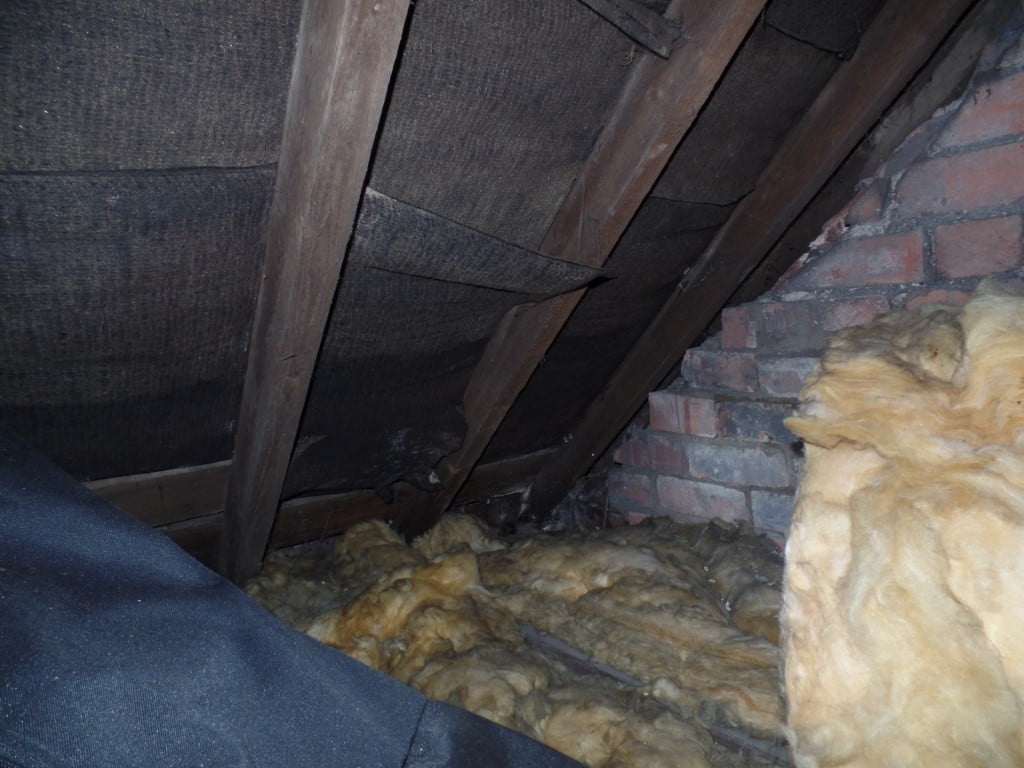Sarking Felt (Part 2)
Lapped Sarking felt – Part 2

As building material supplies became more scarce during the housing booms in the 1930’s we saw the growth of the “half-lapped” tile instead of double lapped roof coverings. These tiles appear more stepped. The tiles are not actually half lapped, but only lapped by around 7-10cm or so. Roofs were often quite steeply pitched at that time. The need for underfelt became acute, as wind-driven rain could more easily get between the tiles and into the loft space.
Layers of sarking felt consisting of basic hessian soaked in bitumen were used. The bitumen itself is not UV stable and the hessian rots when wet. This was commonly used for nearly sixty years and is still present in many of the roofs we inspect nowadays. It is evident in older properties: we have all looked up into a loft space and seen the black material draped over the rafters.
What problems does this cause?
Around the eaves, any wind-driven rain that penetrates between the tiles should run down the felt and back into the gutters. The most common failures are when the sarking felt detail along the eves has decayed and rotted away; the rainwater is likely to get into the tops of walls.
The felt does become brittle with age so under wind loadings it tends to rip and tear and fall away, exposing the underside of the tiles. It can aggravate condensation-related issues in roof voids as it is not breathable; this often results in wood boring insect and rot.
There are suggestions that this type of felt requires complete replacement every 25 years or so. We hold the view that often the exposed areas of felt can be replaced around the perimeter of the roof. The presence of bitumen sarking felt does give a good indication of the age of the roof hence its life expectancy. Older Bitumen based sarking felts also sometimes contained Asbestos.
More recent materials
In the 1950’s due to building material shortages, a felt called “SiselKraft” was used. This comprised thick gauge building paper, laminated with a bitumen core. This really only had a maximum life span of 25 years because it simply shredded under wind loading, it is seldom seen now except for the odd piece left in a roof void. It was used extensively on Precast Reinforced Concrete “Cornish” properties and in social housing but has literally fallen away now.
The trend for roofs with a shallower pitch became common in the 1960’s and 1970’s, with the continued use of concrete tiles. This is when we started to rely on stronger underfelt for protection and not just as a secondary “emergency” layer to keep out dust and leaves. It was still a bitumen base reinforced with string like fibres. Even a basic rip or tear can allow water penetrating beneath the tiles to get into the ceilings below. Especially in areas with high wind exposure such as on hill sides and anywhere with a good view!
The concrete interlocking tiles usually appear sound from the outside but the stains on the ceilings below will suggest that the felt is past its prime. Hence even in properties from the 1970’s, we often recommend re-felting with a stronger modern breathable felt.
