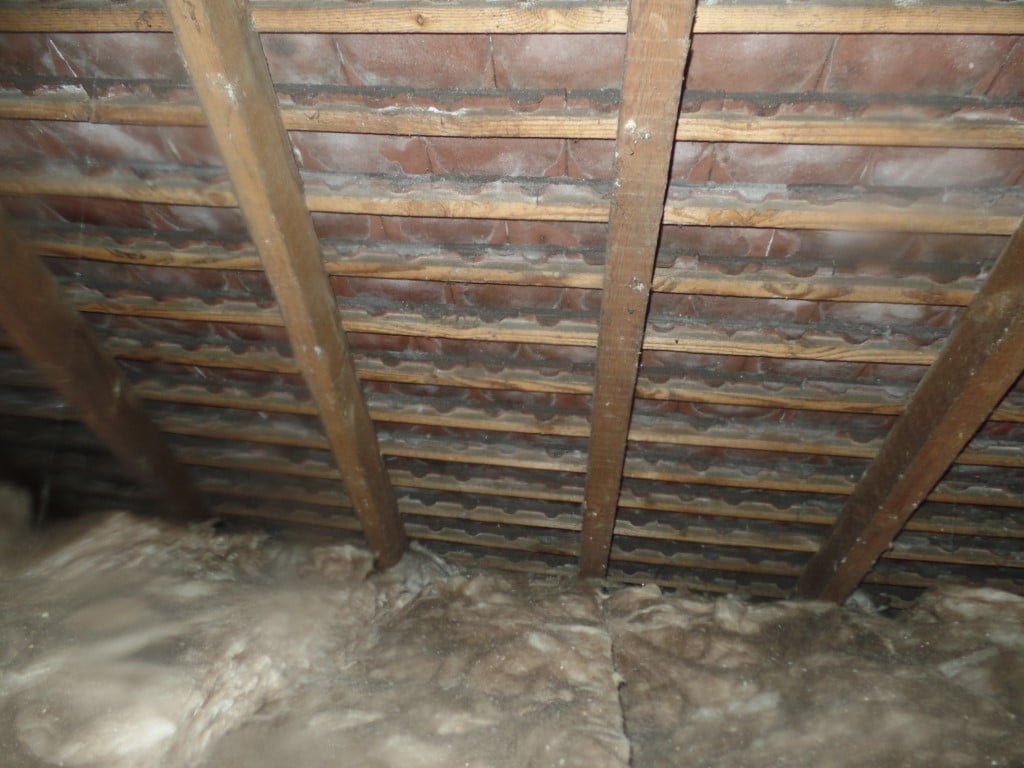Sarking Felt (Part1)

Sarking felt or underfelting through time
Keeping the rain and wind out of your attic depends on the pitch of the roof, type of sarking felt, the types of tiles and how those are laid.
When slate was used for roof-coverings in Bristol, these were generally quite thin and they were laid with substantial overlapping. Hence a layer of underfelting was not required – the rain and wind couldn’t penetrate easily. There were still gaps and some of the earlier roofs were “torched”; this is where a lime mortar was applied under the tiles. Other than in very old buildings, this is seldom seen now as these roofs have mostly been replaced especially in residential setting.
In some very high quality roofs in Clifton and Southville, timber sarking boards were used as underlay to slates or tiles; close fitting timbers were laid beneath the tiles as a secondary layer. This was a very expensive and heavy way of roofing. We do occasionally still see sarking boards and these are quite common in the North where worse weather conditions prevail.
Over the next series of blogs, let’s look at what we do still see regularly.
Around Bristol, there is plenty of clay and this was extracted to produce small rectangular roof tiles. These are sometimes called rosemary, Broseley, biscuit or common tiles. They have been in production, originally hand-made, for around 150 years.
These were very popular around the 1930’s during the housing boom. They were double lapped so formed a tight-fitting seal against the weather. Even if a tile broke or slipped, there was another layer of tiling beneath to keep the water out. Hence an additional layer of underfelt was not usually considered necessary.
If asked about defects with felt, a lot of roofers and older surveyors often respond “They didn’t have felt in the 1930’s houses, so it is not essential!”. What should be remembered is the tile type and that it was fitted as double lapped forming a much better defence against the weather.
How long do these roof coverings last?
Some of these roofs are still serviceable having stood the test of time. The underside of the tiles can be seen from the roof voids and so can the supporting timber battens. Sometimes these break or rot over time but as they are visible, they are fairly easy to inspect.
The photo shows a roof-covering from the 1930’s that is still serviceable some eighty years later. The keen-eyed will spot the insulation pushed into the eaves; this is not ideal for ventilation purposes although there is much better air flow through this type of roof without felt.
Older texts do suggest that these roofs will have a 90-year life span. Although this one is still in acceptable condition, a surveyor will say it is reaching the end of its useful life simply due to its age. This is when a thorough inspection of the structure is essential. The supporting timbers should be checked for wood boring insect and rot as well as for the nails rusting and general decay.
