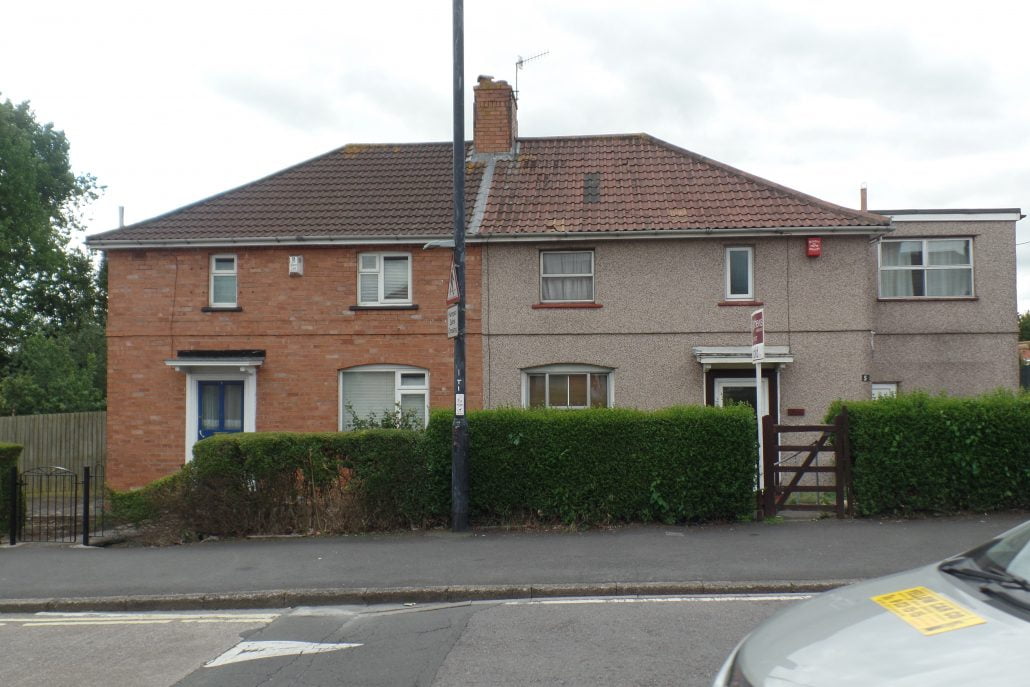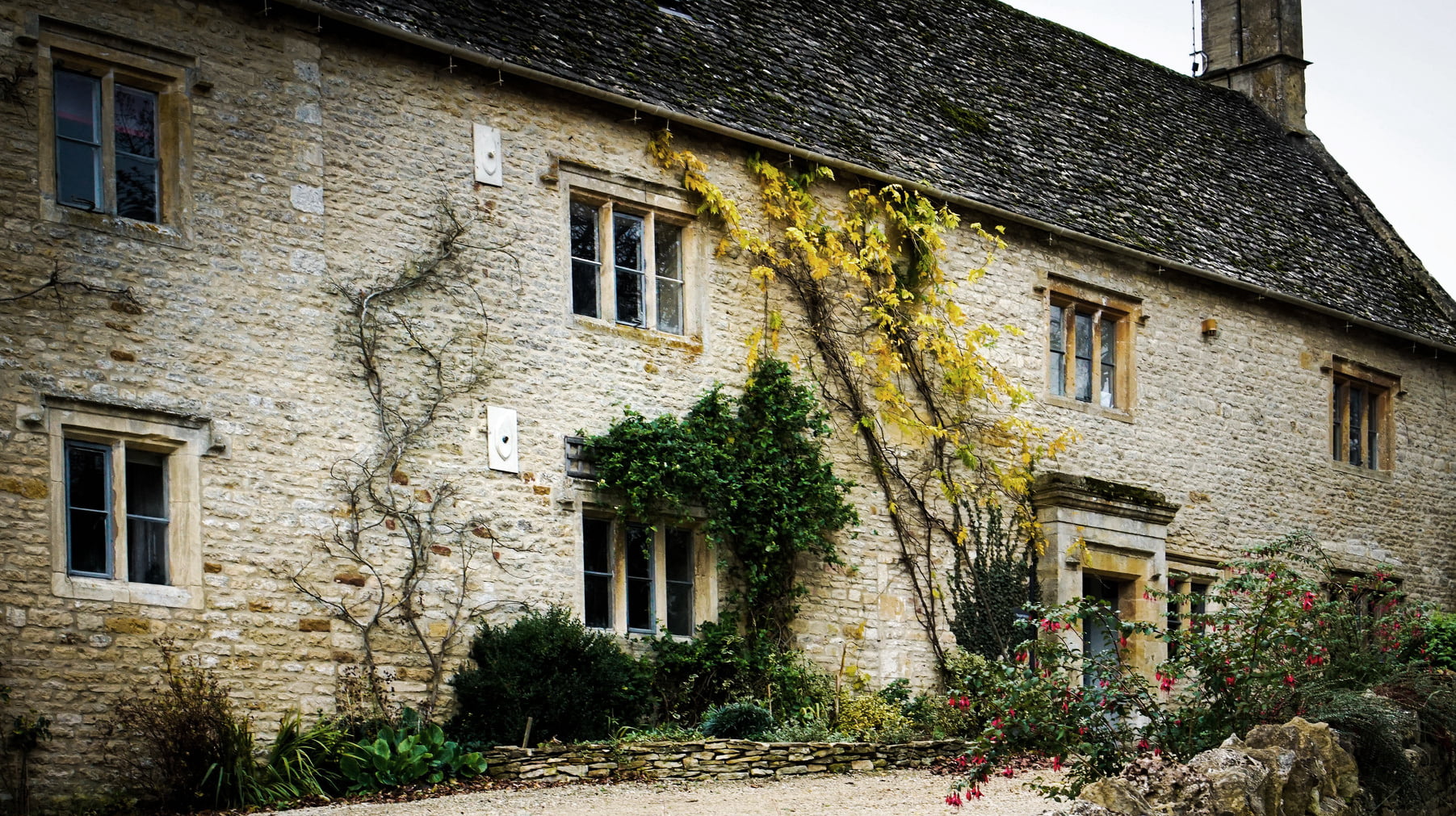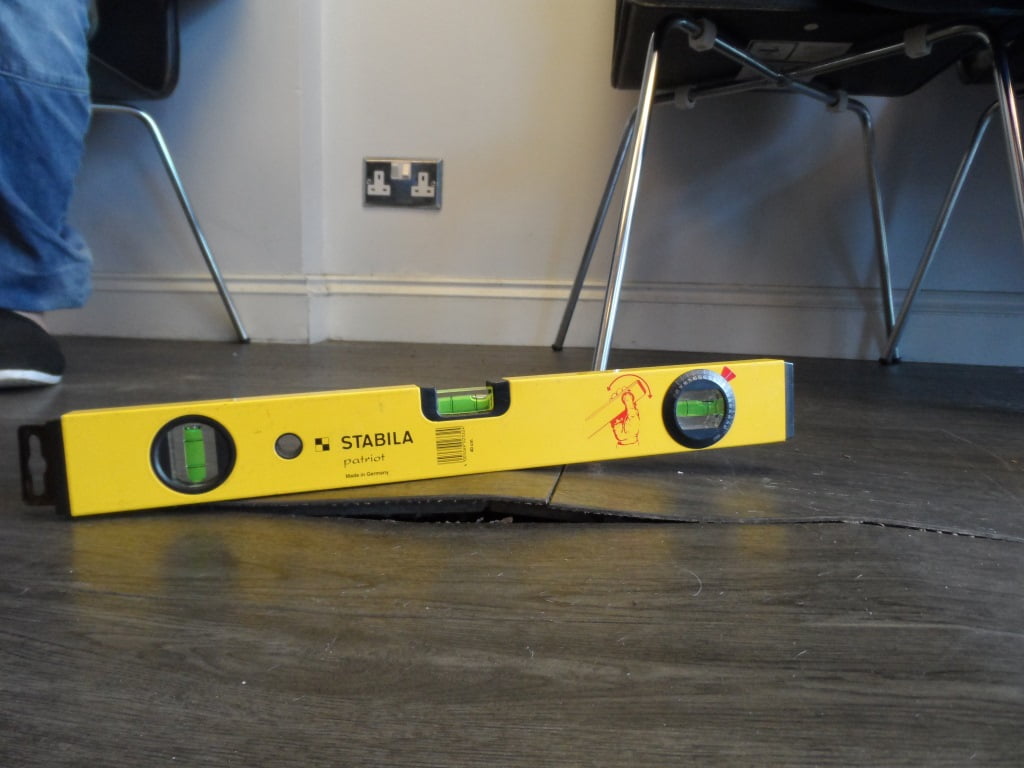Why not buy a former council house?

Why not buy a former council house?
Often RICS valuers will comment that there is a negative effect of a property being an ex-local authority house. We tend to take a different view. You can get very good value for money because ex-council houses are often solidly built and in convenient locations.
The residents on such estates have often lived there for long periods of time. Many may have purchased their houses under the Right to Buy scheme. If you can see that the properties on an estate vary significantly in the details, probably the right to buy has been exercised frequently! For instance, look for changed window openings, roof coverings of a different style, render being applied to brick faced buildings and extensions being added.
Financial considerations
You can often buy such properties at a discount. However, be aware of an element of risk with regards to ex local authority housing that has purchased under Right to Buy. Your solicitor should check on potential buy-back arrangements or the correct time-period having elapsed between purchase from the Local Authority and the period within which there is no claw back on the price.
Designs and Acronyms
1920s Stock
Local authority properties constructed before the Second World War are often well-built and to an exact design such as the early 1920’s REA25s. These were built in Seamills, Bedminster and Hillfields. They were built in terraces of four houses, often with an alleyway through the middle; they have hipped roofs at each end. A similar design is the BOA25s. These styles led the way in council housing in Bristol, designed and built by the Local Authority.
The later Bristol-designed WSA2 makes up some of the 1920’s housing stock; they are readily recognisable and found in large numbers in Shirehampton and Hillfields. These normally have a large open plan Kitchen and an open plan Lounge running front to back.
1930s Stock
In the 1930’s the WDB5 made up a large proportion of the council housing stock. These are found in Southmead, Horfield, Bedminster and Knowle, and tend to front the wider roads in the area. They were called ‘parlour houses’ as they had a separate front parlour or snug, normally later used as a Dining Room. They were also equipped with small cupboards and had a coal shed on the ground floor running from side to side across the back. The small cupboards and parlour walls created fussy little rooms; these have normally been removed and large open plan lounges and kitchen-diners created.
In the later 1930’s a collaboration between two architects created the HBA2 on council estates in Horfield and St Annes Park. These were fairly common and had a touch of flair – the four-house terraces are completed with a dutch gable type front with sloping eaves. These are becoming very popular due to their large gardens and close proximity to Gloucester Road. The valley roof constructions of this type of flared gable front can suffer from water ingress issues. However these are relatively easy to fix and once done correctly can give many years of trouble-free service.
More Acronyms
We have only touched on the extent of pre Second World War council housing around Bristol. There are many other codes that the design departments used to refer to their houses such as the A2, CEA2, D5, CNH25 and HBB2. These were normally abbreviated from the original designer’s initials. There were other speciality designs such as the “aged couples flats”.This terminology may not be politically correct nowadays, but is a reminder of a bygone era.
.

 Gardens
Gardens